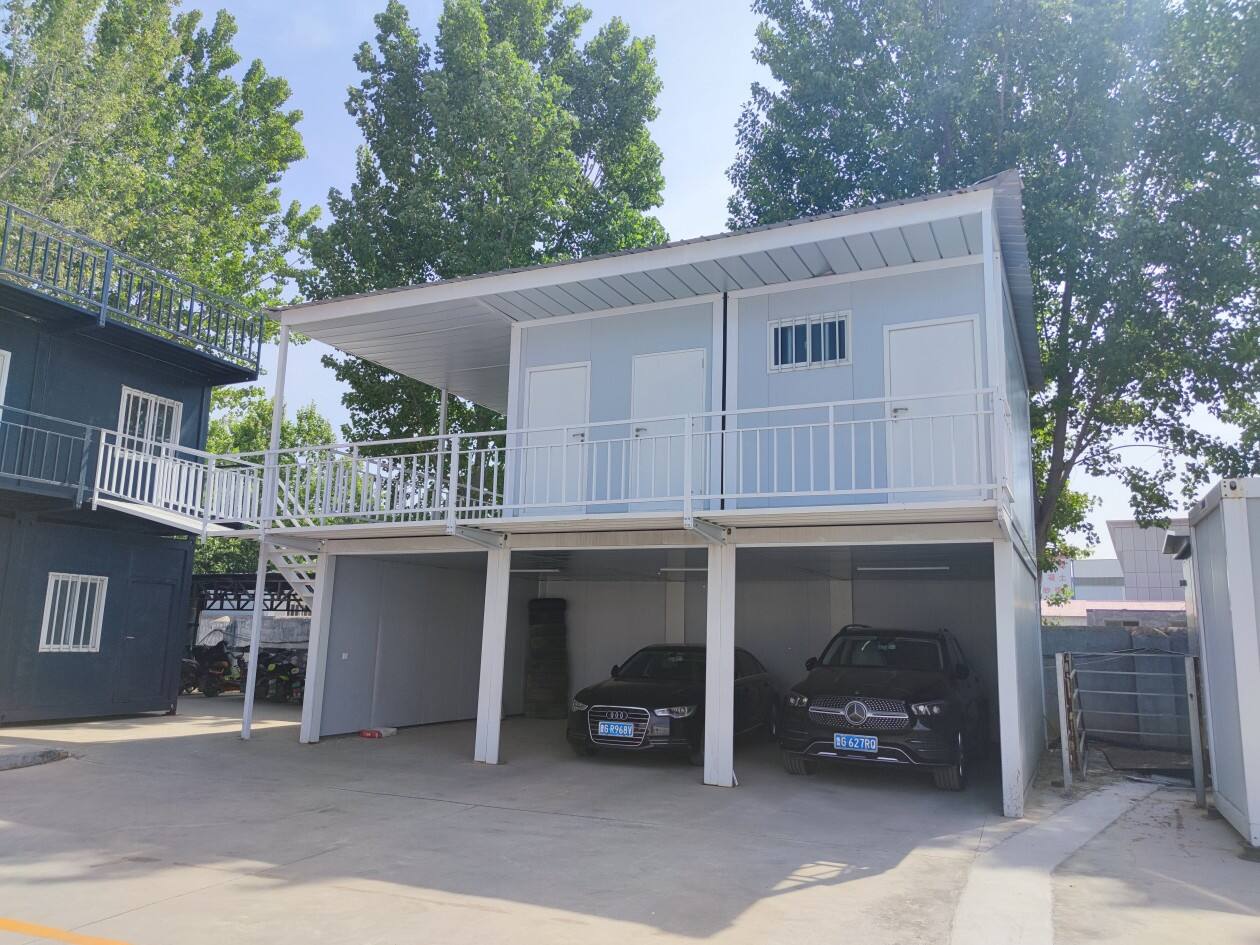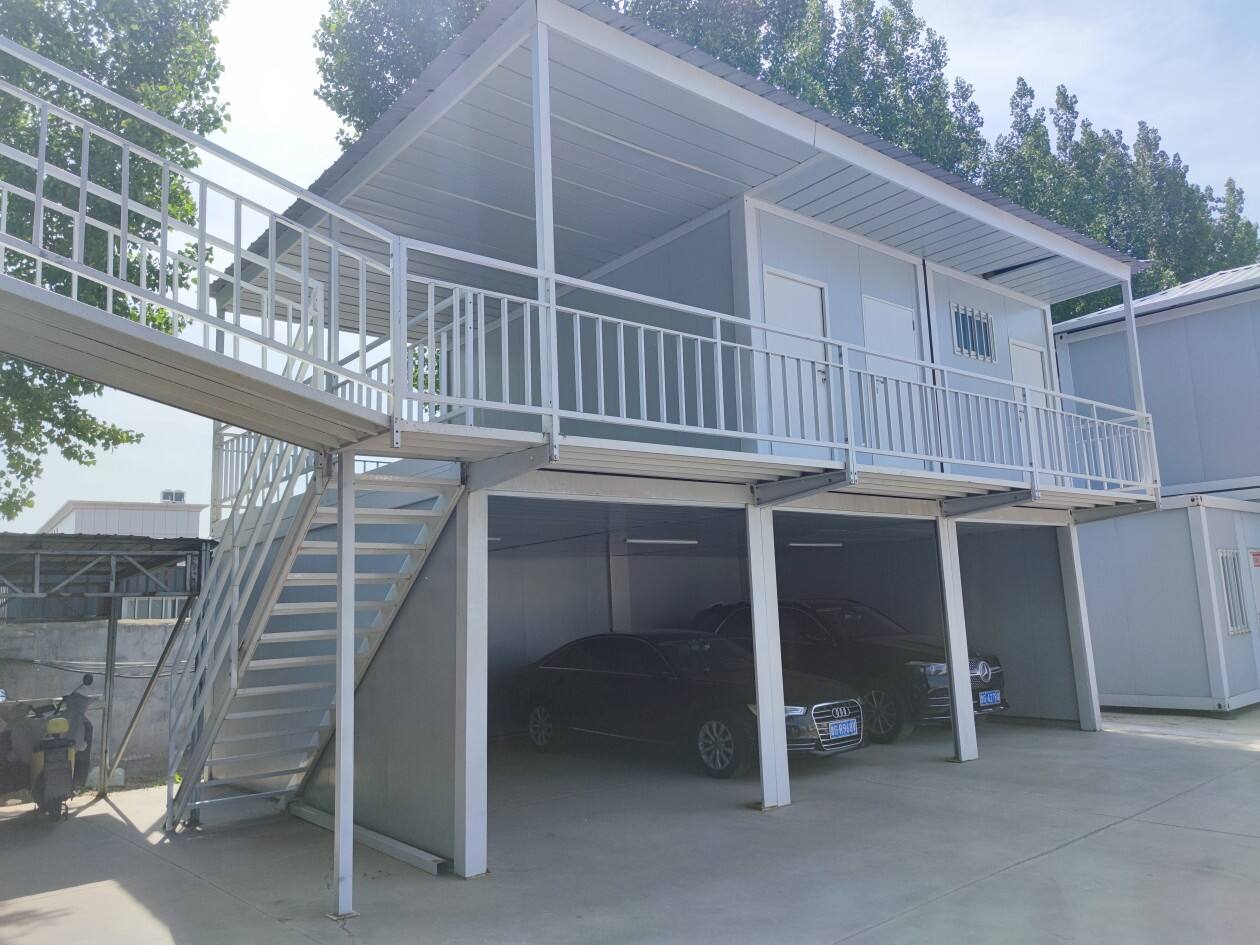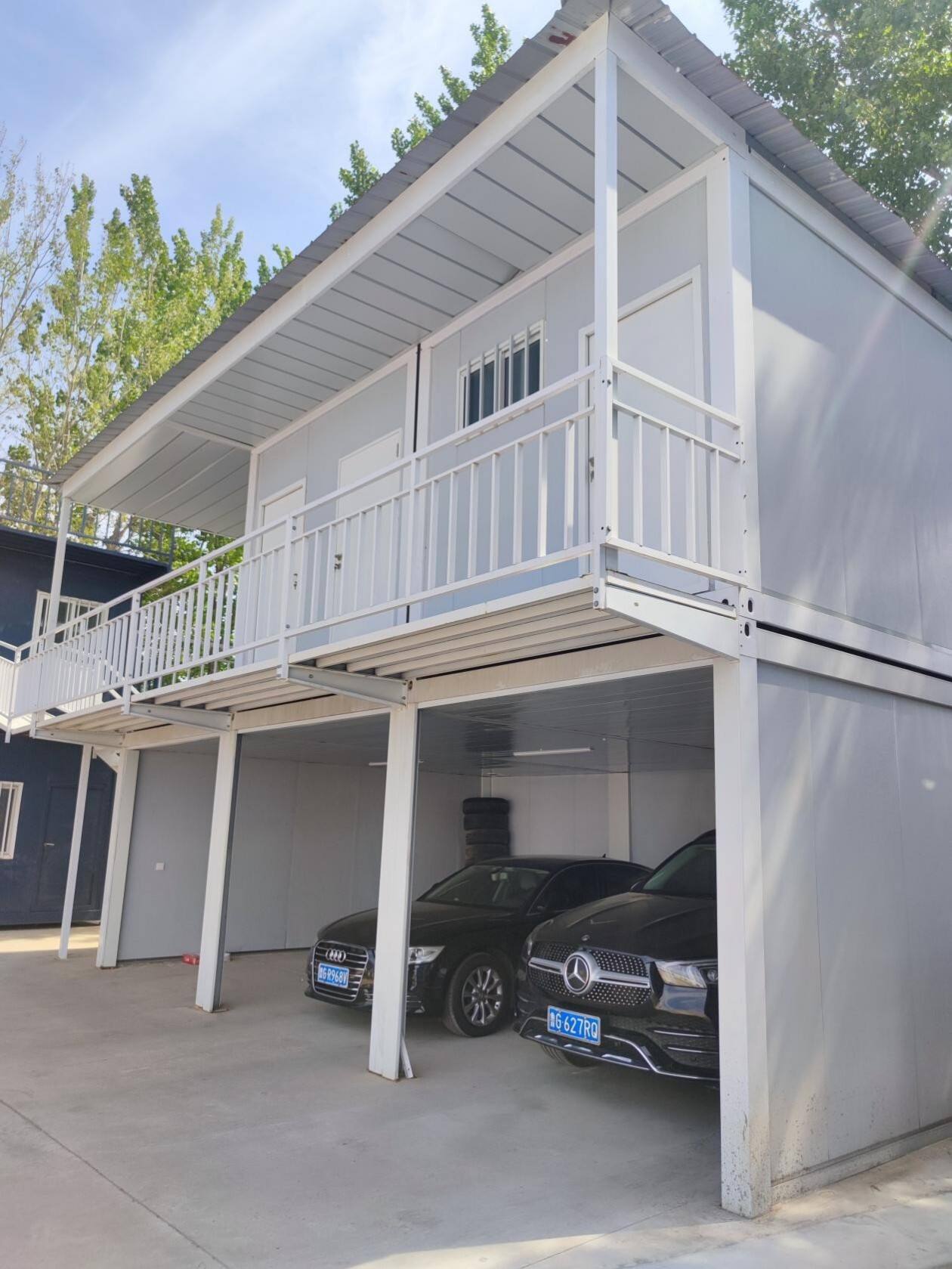
This container customer case is a farm business. The customer needs a multi-purpose container building that integrates warehouse and office functions. The container building design is a three-storey flat-pack container house built using prefabricated containers. This modular building not only ensures cost-effectiveness, durability, and flexibility but also meets the diverse needs of customers.
This container house adopts a double-layer structure design, with a simple and modern overall appearance. The main colors used are white and light blue, making the entire building look fresh and bright, in harmony with the surrounding environment. The upper part is equipped with a balcony with railings, which not only provides a space for office staff to rest or enjoy the view, but also increases safety with the design of the railings. There are multiple windows on the upper exterior wall, and the layout of these windows is reasonable, ensuring good natural lighting and effective ventilation, making the office or living space brighter and more comfortable.
The lower level is mainly used as a parking area, with spacious space that can easily accommodate two cars for parking. As can be seen from the picture, the design of the parking area is very practical. The structure of the entire container house embodies the design concept of efficient use of space, organically combining office or residential functions with parking functions. This design not only saves land resources and improves land utilization, but also makes the conversion between office and parking more convenient, enhancing the convenience of use.

This flat container house exhibits unique structural characteristics. In terms of structural stability, it adopts a multi column support structure design, which makes the entire building more stable and safe, able to withstand certain external pressure and weight, and ensures the reliability of use.
In terms of space utilization, the container house fully utilizes the vertical height. The upper level space is designed to be spacious and bright, suitable for various purposes such as office or residence, while the lower level is cleverly designed as parking or storage space, achieving efficient space utilization and multifunctional integration, allowing the entire building to maximize its effectiveness within a limited space.
In terms of material usage, this type of container house mainly uses lightweight metal plates, which not only have good durability and can resist wind and rain erosion and wear during daily use, but also have excellent stability and are not easily deformed or damaged, thus ensuring the long-term use of the container house.

Overall, this flat container house demonstrates practical and economical architectural features with its stable structure, efficient space utilization, and high-quality material selection, making it an innovative and practical building solution.